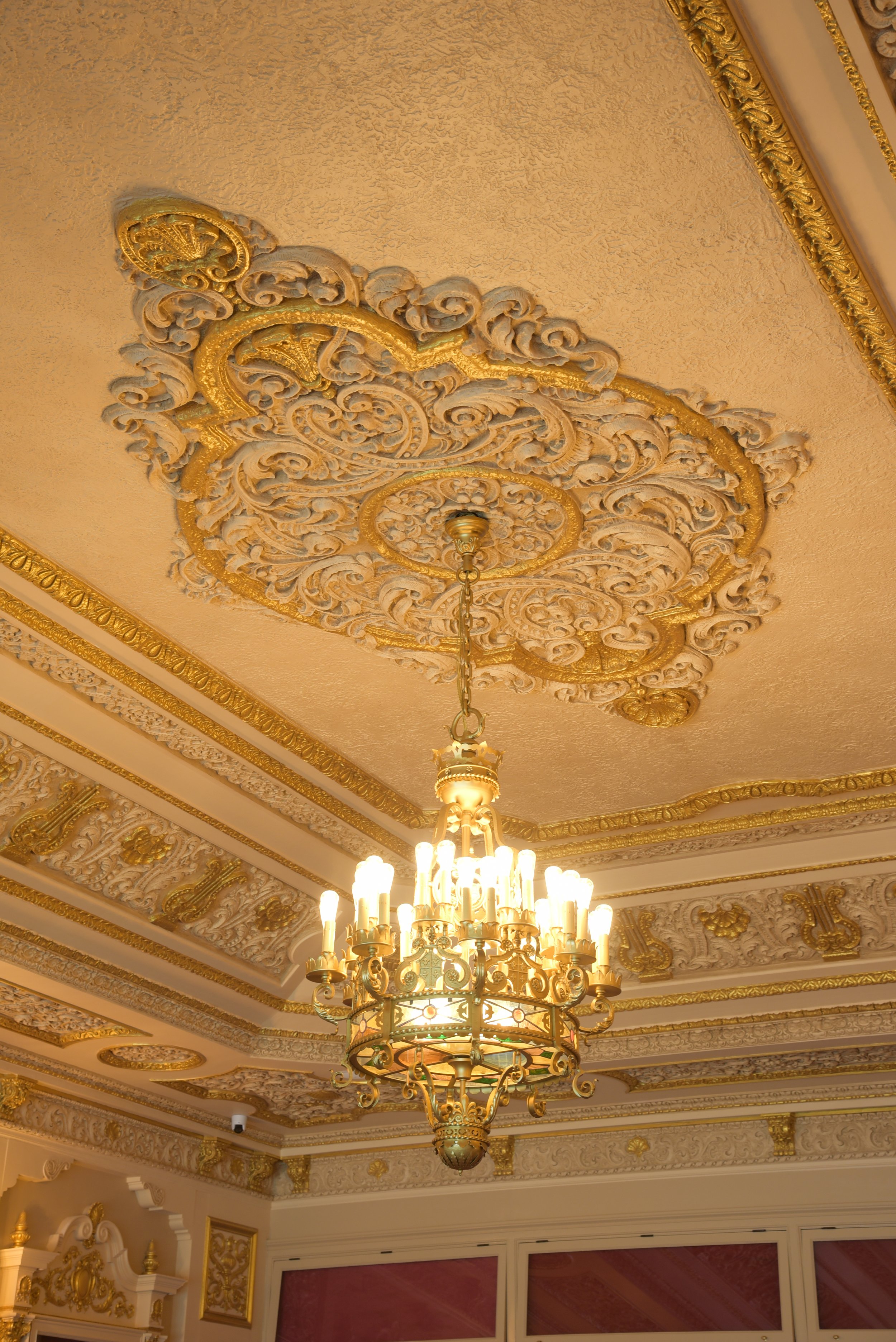St. George Theatre
The historic St. George Theatre on Staten Island opened on December 4, 1929. It was designed by the famous Broadway architect Eugene De Rosa for the theatre operator Solomon Brill. The ornate public spaces were designed by Nestor Castro, in the Spanish and Italian Baroque styles and are “dripping in gold.”
The theatre itself is located within a James Whitford corporate building; the marquis the only hint of the important cultural space within.
SGT is one of the very few extant 2,800 seat live performance venues from the 1920’s. The theatre went through some downtimes through the decades, even becoming a film house in the 1970’s. In 2004, a Staten Island dance professional, Rosemary Cappozalo, lovingly known as “Mrs. Rosemary”, along with her daughters Luanne Sorrentino and Doreen Cugno, began a not-for-profit organization in 2004 to save the historic theatre.
In 2016:
L+AA’s team was engaged to perform architectural design and restoration design, code review, construction documentation and construction administration services.
The initial program called for a series of initial tasks which included innovative design and restoration and included the goals of bringing the theatre up to barrier free code compliance. The initial “14 tasks” were double the client’s grant funding. The L+AA team has deep experience in establishing masterplans for the upgrading of cultural facilities. Working closely with the St. George leaders in an initial Due Diligence and Cost Estimating phase, the L+AA team was able to reorganize the program to benefit the Owner, and to phase the project scope enabling most of the Owner’s priorities to be designed and built within the Owner’s budget. It is anticipated that in future phases, as funds become available, the great skylit dome, interior alcoves, and wall stenciling elements will be restored.
In Concept, our goal was to bring a greater awareness of the theatre to the community thru our architectural interventions, at first to those walking by as well as those in vehicles. As the theatre location is in the downtown district with shops, courts and administration buildings, we proposed bringing an awareness of the interior grandeur of the theatre those at the street level was an essential first step.
We proposed one simple strategy: Open up the view to the interior from the street. Installing (10) ten sets of barrier-free glass and bronze doors with transomes, filling the street entrance and box office lobby would visually open up and put on display the restored historic interiors. Restoration scope included the original marble flooring, original plaster ceilings, mouldings and plaster ornamentation, ornamental wood inset display poster boxes, ornamental box office grills, original Art Deco chandeliers and sconces.
To further enhance the invitation to explore inside, L+AA designed murals were installed and framed by 3D high-gloss gold tiles that were meticulously hand laid. The L+AA team designed the latter to be made as glass mosaics (completed as funds are available) and handmade by a local shop; the design of St. George on his Quest, was inspired by the Art Deco stenciling still partially visible on the upper walls and dome of the theatre.
Phase 1 included new auditorium seating, aisle lighting and custom brass aisle railings, new paint, and carpet. For the new carpet, we insisted on a quality Axminster that will last for 50 years. We drew and mapped by hand on large pieces of trace paper, a replica of the original Art Deco carpet pattern which was a very unusual five color collage with large interlocking embryonic shapes of leaves and flora. Wilton Mills, England expertly translated the design into a one of a kind legacy carpet design that celebrates the theatres original designers.
The new Axminster will be installed throughout all spaces as funding allows. In Phase 1, the Axminster was installed in the Auditorium Upper and Lower mezzanines, cross aisles and stairs, and as insets in the marble floor at the box office lobby.
In Phase 2, the team restored the full Entry Sequence from the street to the inner lobby. The street entrance Porch, Box Office Lobby, were fully restored. In addition to restoring the grandeur of all the historic plaster lighting and grillwork elements, new sets ADA compliant sets of bronze and glass entry doors with transoms above, and a new lobby sound system were designed and installed.

































